What is a Market?
BMC Market, Borivali
The studio focuses on the question, ‘What is a market?’. We undertook genealogical studies of key shifts in the structures of markets and their resultant typologies




Site Demarcation

Case Study


Salt Lake City Centre
All case study documentation can be found here.
Site Transactions
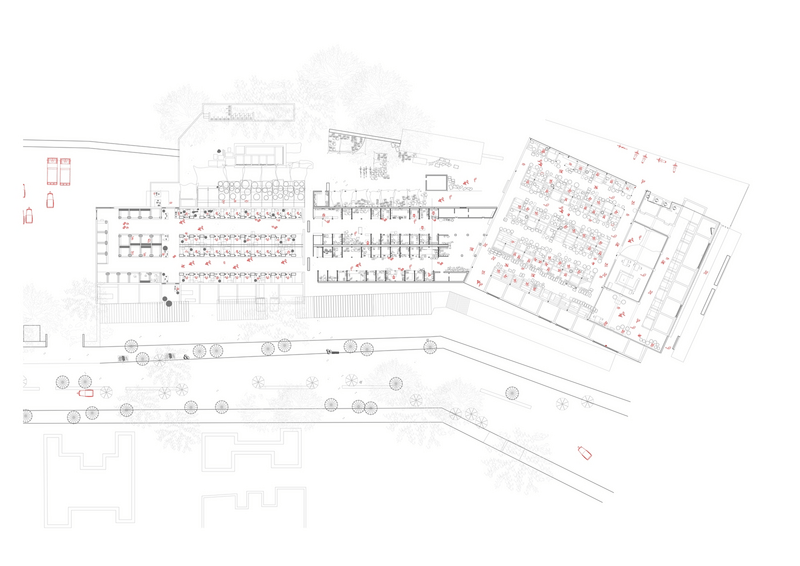


.jpg)
Focused Group Discussions


All discussions can be found here.

The density of stakeholders at different time.
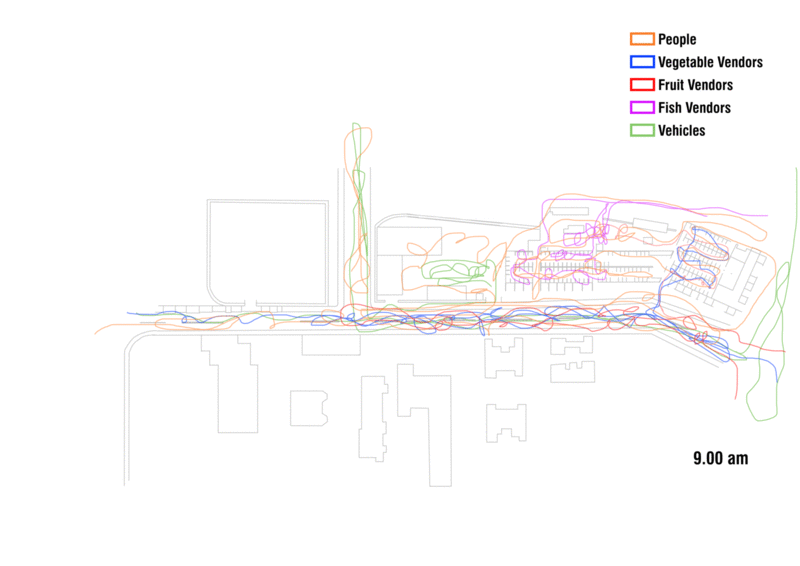
Diagram representing different stakeholders mobility throughout the day on site showing less density inside the BMC market.
Problems identified



the retail shops acting as a hard edge, separating the inside and outside market

lack of proper ventilation and natural light

Limited access ways leading to the inside market
Program list
Courtyard
Interactive Spaces
Specified Walkways
Stilt Bazaar
Stakeholders
Vendors
Buyers
Shop Owners
Auto drivers.
Conceptual models



Playing with the grid and removed the walls that were creating a hard edge.



Columns extending from the wall for ventilation and roof lifted on 3 sides allowing maximum light from north and east
Design Intent
The fast paced market starts as early as 5.00 am in the morning and goes on till 10.00-11.00 in the night. In between 2.00-6.00 the market slows down a little. The inside market gets as quite as it ever could be. The owners and workers during this time take a nap in their small nukkad, chat around tea is served to everyone, pending meetings are held. Its as if the market takes a break.
The outside market also receives less public uses this time to re-stock, packing up, setting up for the evening bazaar contrary of the inside they never seem to catch a break.
I want to look at the market not as this high paced competition but something to look around, slowing down a bit, understanding what the market really is.
Design Plans

A
B
C
Ground Floor Plan
Plan zoomed in at A

Plan zoomed in at B

Plan zoomed in at C

Design Sections

Design Diagrams
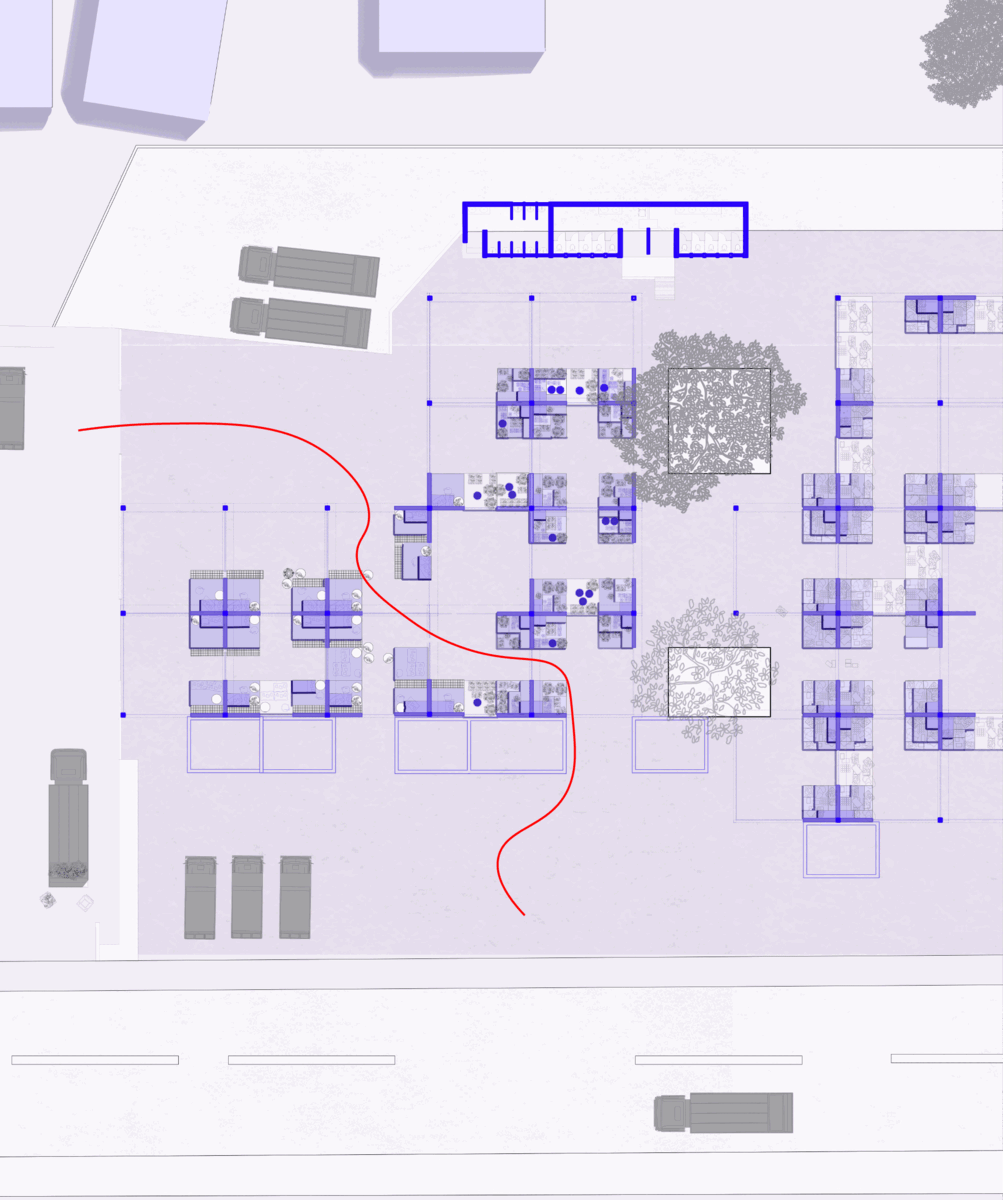

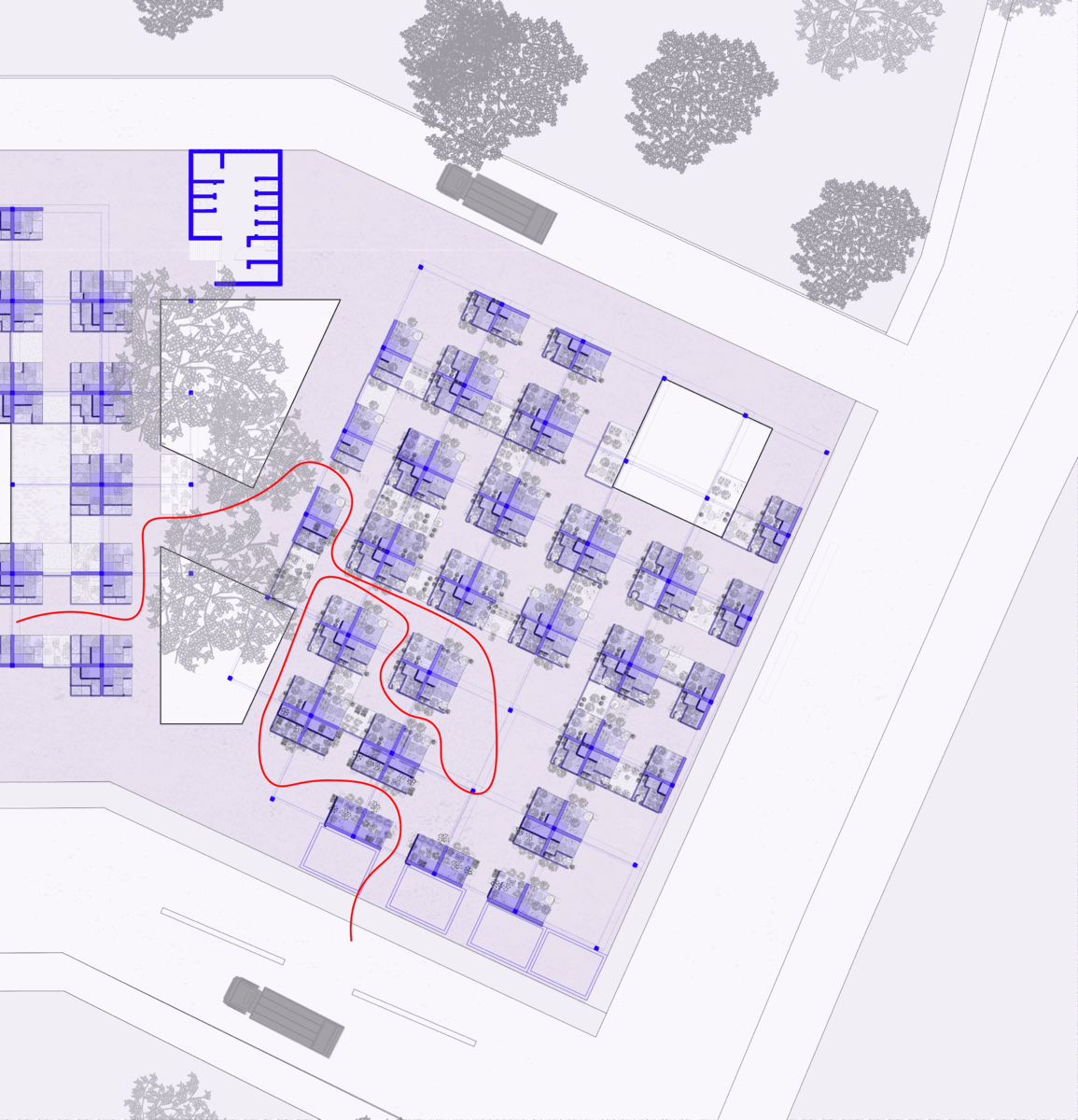
Pathways across the market



Modulating plinths
Walls as per the vendors needs

Incremental Roof for maximum natural light



Pathways forming across the market by arrangements of shops and plinths
Design Views

Design Model
Physical Model 1:200




Physical Model 1:50
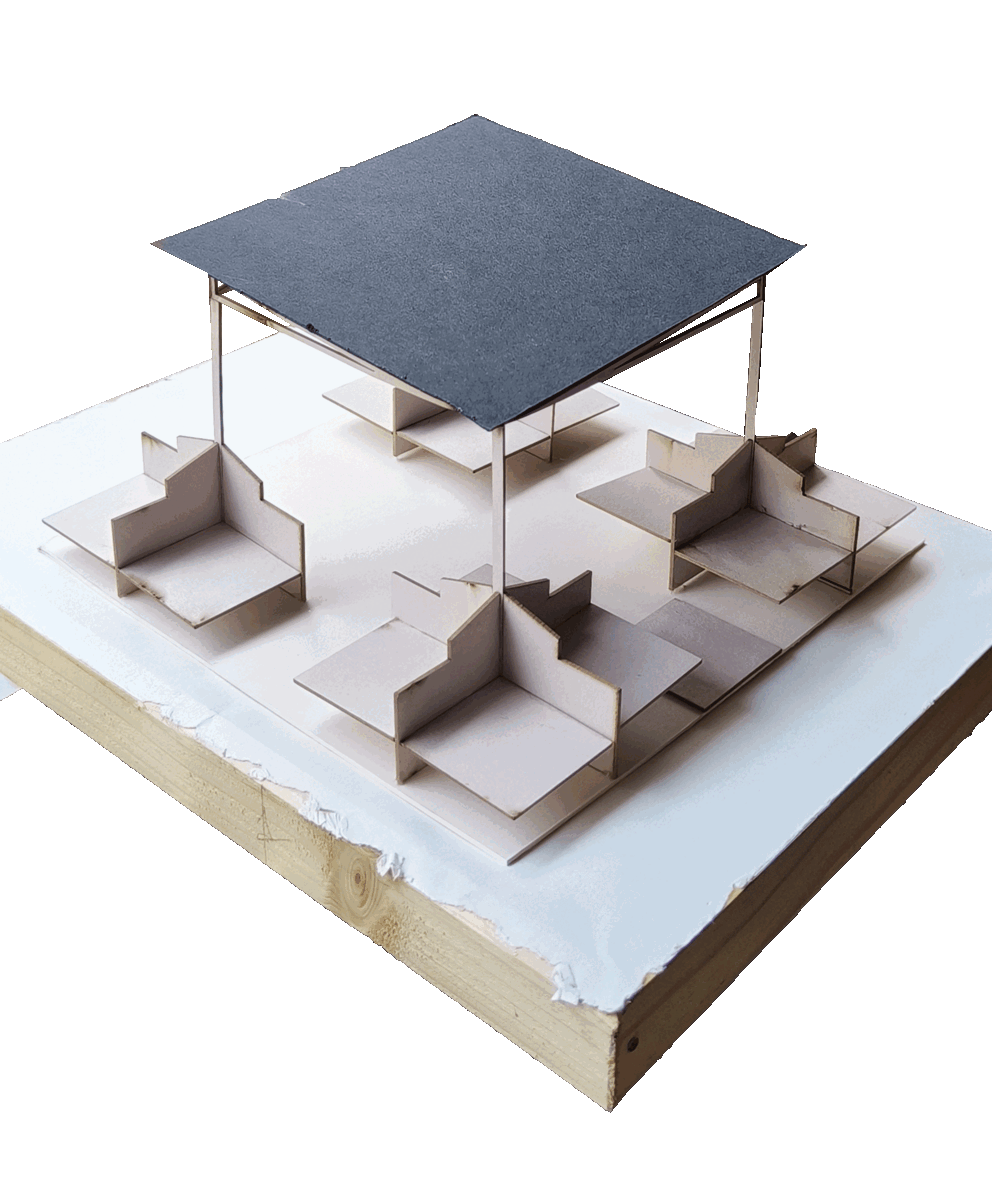
Other works from this studio can be accessed here.