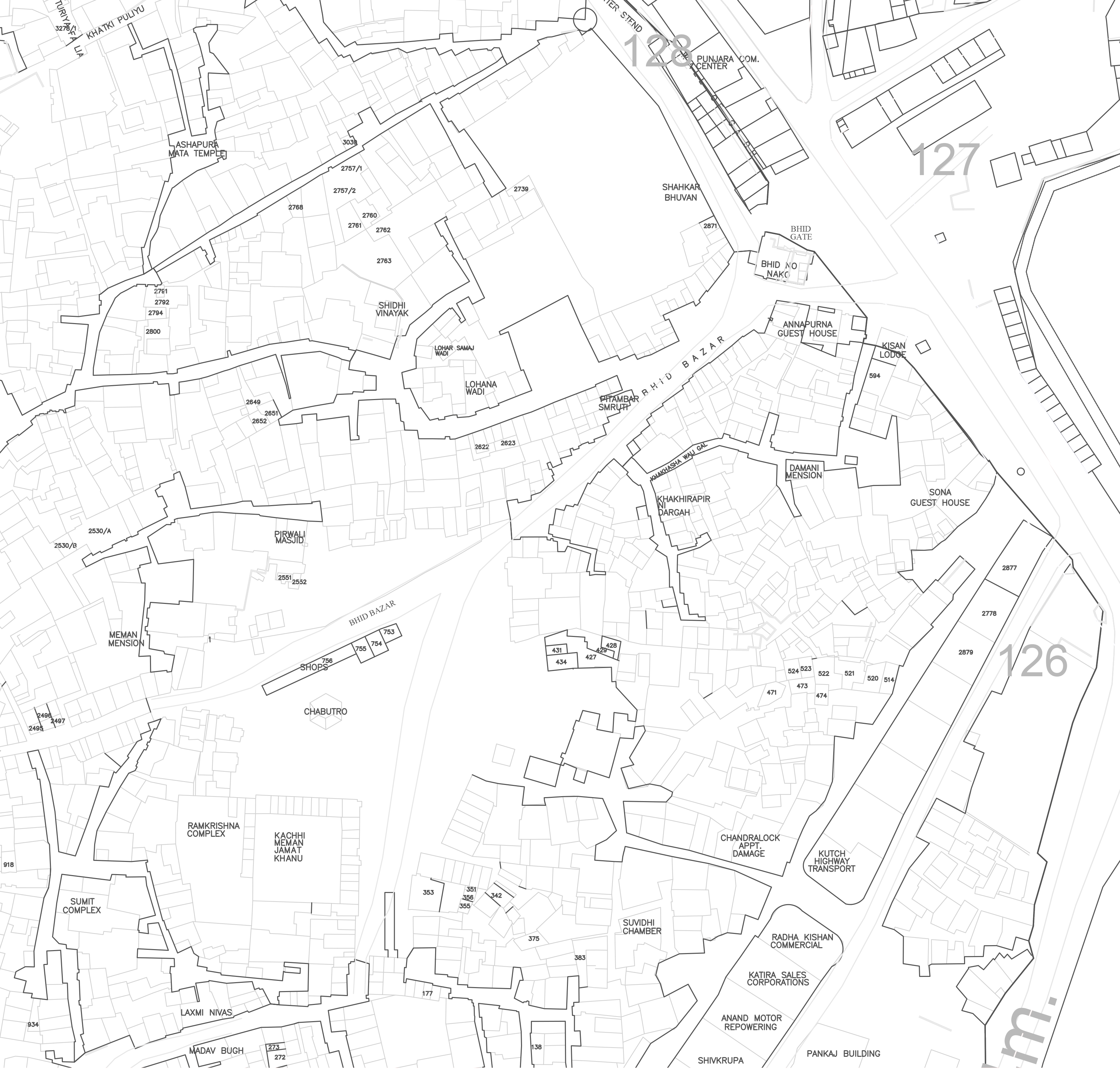Specialization Course
Design and Material Experiment
with Hunnarshala
Bhid Gate, Bhuj
by Parth Agrawal, Samkit Racca, Sanskriti Agrawal
The course intends to complete a design and material experiment exercise in Bhuj and looked at value chain dynamics of different vendors (street or otherwise).




Site Demarcation

Site Transactions



The density of different stakeholders throughout a day.

The density of different stakeholders on sundays.

Existing condition at Bhid Gate

Existing condition at Azad Chawk
Focused Group Discussions
Problems identified
Lack of toilet
Water Clogging during monsoons
Too many flies in the area
No proper disposal methods for over ripened or unsold fruits / vegetables
Overflow of nallah during monsoon
Foul smell and flies because of the nallah
Narrow road, causing traffic jam
Lack of waste disposal methods
Program list
Parking Space
Toilets
Sitting Spaces
Utility Spaces
Stakeholders
Vendors
Buyers
Shop Owners
Auto drivers.
Design Intent
The design intent involves relocating the carts from the congested Bhid road to areas around the Chabutro and the Bhid Gate. This will improve the flow of traffic on the narrow Bhid road and. it creates a designated area for the carts, which can enhance their visibility and accessibility for customers. Additionally, placing the carts around the Chabutro and the Bhid Gate can contribute to the activation and revitalization of these areas, making them focal points of community interaction.
In addition to relocating the carts, the design intent includes the creation of sitting spaces and utility areas at both sites. These spaces provide a comfortable and inviting environment for visitors, allowing them to sit, relax, and enjoy their food or beverages. The utility areas can accommodate amenities like water stations, handwashing facilities, and waste disposal units.
Managing the parking spaces: In order to address the parking needs associated with the increased and existing activity in the area, the design intent includes a focus on managing the parking spaces effectively. This could involve designating specific parking areas nearby or implementing a parking management system that ensures efficient utilization of available parking spaces. Clear signage and markings can guide visitors to designated parking areas, minimizing congestion and ensuring a smooth flow of traffic.
Iterations





Design Views







Design models









