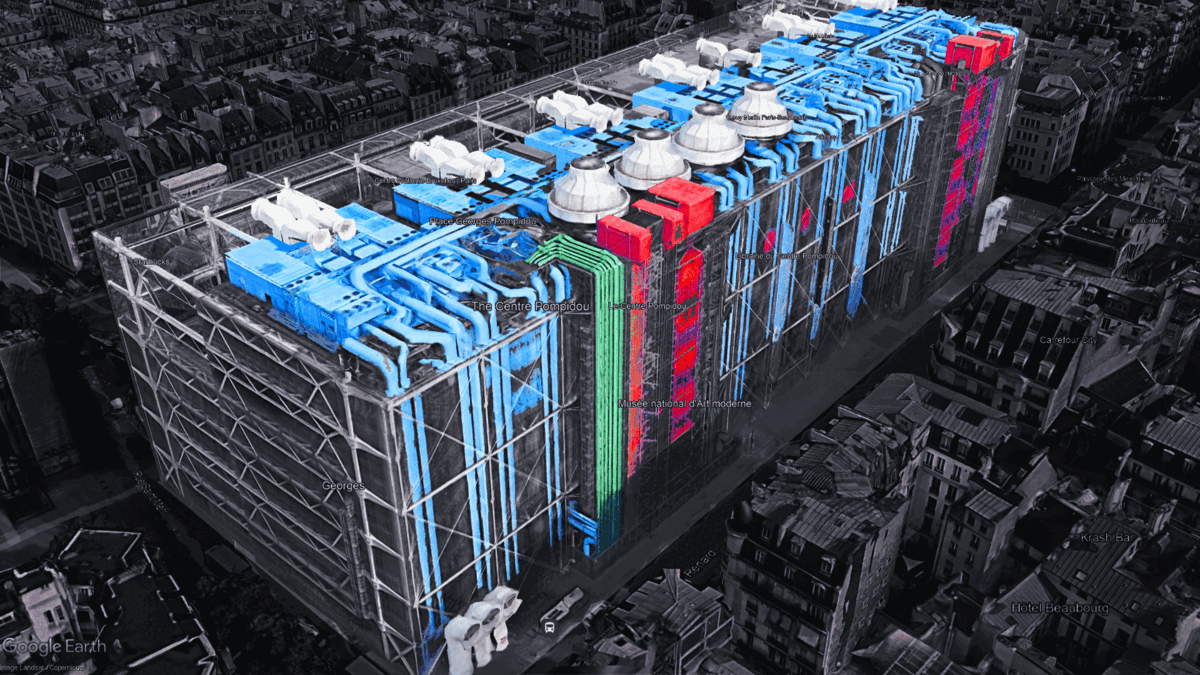Building Systems
JVPD, Juhu
Communal Lavatory
by Parth Agrawal, Shreyash Bharmal, Heeya Mashru
Design Intent
The site's immediate neighborhood on one side has high rise residential towers mostly. Upon looking closely, the field revealed the different user groups on and around the site which are the domestic helps, dog walkers, watchmen, dabbawalas, vegetable vendors, rickshaw drivers and many others. While toilets are the basic necessity for the public infrastructures this neighborhood has no public toilet within a radius of 500 metre. Hence this project facilitates the basic necessity of a public toilet in this locality, with extended public programs like a community centre, creche for children. The project centrally addresses what can be the architectural expression of these toilets that can not only hold these multiple programs together but also celebrates the mundane and hidden plumbing systems used within the intervention site?




Site Demarcation

Case Study
Pompidou Centre, France

Understanding the services.
Network Diagram

Showcasing the jobs with the duration and their residence.
Program list
Total Intervention Area : 390 sq.m
Community Space : 180 sq.m
Women's Toilet : 55 sq.m
Men's Toilet : 78 sq.m
Conceptual Sketches


.jpeg)
Design Plans
Roof Plan

Ground Floor Plan

1st Floor Plan

Design Sections
Section AA'

Section BB'

Section CC'

Service Diagram and Resources


Filtration of grey water
Design Views




.jpeg)


